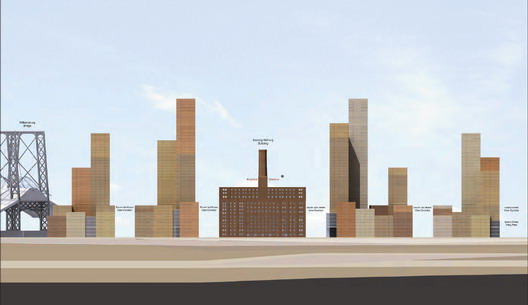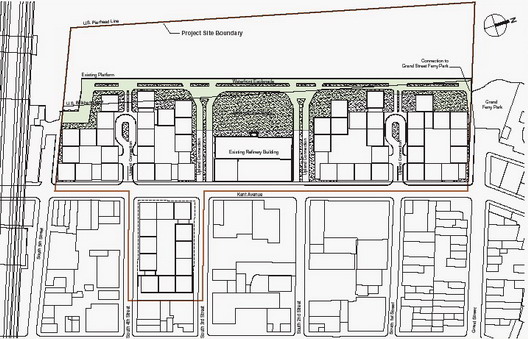
Our colleagues at Curbed broke this story about “The New Domino” just before the July 4 break and we think it bears repeating. What you are looking at is a rendering that shows the relative height and density of buildings that would be built at the site of the old Domino Plant in Williamsburg next to the Williamsburg Bridge. The developers are seeking the same zoning as was given to the Williamsburg and Greenpoint waterfront in 2005 that allows buildings of 30-40 stories. Eight mid-rise to highrise towers are included in the plan. The developers also want to add floors to the existing main plant building, which is up for landmarking. Everything else on the site will be demolished. The rendering above–and there are many others–is from the Draft Scope of Work, which you can take a look at by clicking over to the Department of City Planning’s web page.
The total development would be 2,860,000 square feet, with 2,640,000 square feet dedicated to residential use, 120,000 square feet for retail/commercial use and 100,000 square feet for “community facility” use. About 2,400 condos and apartments are planned for the site. Two buildings would be 300 feet tall and two buildings would be 400 feet tall.
The Department of City Planning will hold a public hearing on the proposed rezoning on July 31, 2007 from 2:00 PM to 5:00 PM and from 6:00 PM to 8:45 PM. Officially, it’s a “public scoping meeting on the Draft Scope of Work for an Environmental Impact Statement (EIS) to be prepared for the proposed Domino Sugar Rezoning. Comments on the Draft Scope of Work will be accepted at the meeting and for ten days following the meeting.” The meeting will take place at the City of New York Department of City Planning, Spector Hall, 22 Reade Street.

