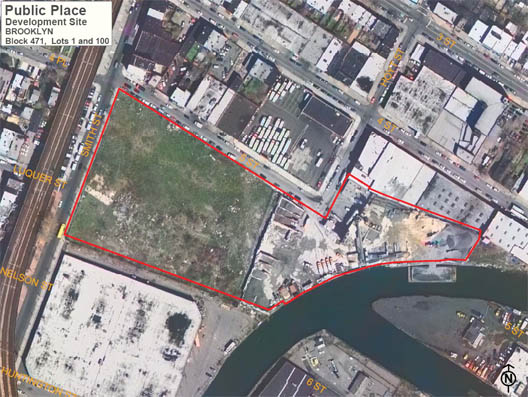
As we noted yesterday, the Department of Housing Preservation and Development–which is overseeing development of the parcel on the Gowanus Canal known as Public Place published detailed guideines for the project yesterday. Developers have until October to submit proposals, although getting the project going will be a very long and complicated procress with at least two years of environmental cleanup needed before anything can be built. Depending on the scale of development, there may also be a land use review process that could take a year, and the parcel will also have to be rezoned. It will all take place in a community where there is significantly divided opinion about what should go on the parcel, so there will probably be no final word on anything until steel is rising.
Curiously, the request does not include a major part of the parcel which is occupied by a privately owned warehouse, which would presumably be part of any cleanup on the site. The entire parcel is so polluted that a total cleanup would cost $700 million and take more than a dozen years; what will happen instead is a two-year cleanup of up to $100 million.
In any case, the new development would include at least 400 units of housing, including homeownership and affordable rental units. It would include a “community facility” and retailing along the Smith Street side fo the parcel. In addtion, according to the RFP, “a significant portion of the site should be dedicated to open space.”
The city document says:
- The site should contain a variety of uses including housing, open space, retail/commercial space, and some form of community facility such as a boathouse, youth center, or community space.
- Uses and building bulk should be sited in a way that is responsive and sensitive to existing adjacent uses and site topography. There should be a mix of building heights and maximum building height cannot exceed 12 stories.
- Housing should include homeownership, rental, and senior housing.
- The design should incorporate a significant amount of open space adjacent to the Canal, allowing public access to the waterfront.
- The existing street grid should be extended into the site.
- The streetscape should be enhanced through landscaping, better lighting, and an architecturally interesting ground floor.
- To avoid the creation of an “island,” the design should complement its surroundings, and amenities should serve the whole community.
- Parking should not be exposed.
- In summary, the site plan should address the community’s need for housing, public spaces, and commercial spaces that are refl ective of adjacent uses, while integrating the site with the surrounding neighborhood and enlivening the streets around it.
Buildings should be of mixed height, with a maximum of 12 stories. Underground parking. Extended existing street grid through the site. You can check the press release here and, if you’re so inclined, you can get to the page where you can register to download the RFP here. The registration process requires you to leave a name, email, phone number and address, but it’s painless.

2 responses so far ↓
1 Miss Lo // Jul 18, 2007 at 10:06 am
Is there a discount for being willing to live on a Superfund site?
2 real estate realist // Jul 19, 2007 at 8:16 am
Gowanus Lounge suggests that the clean-up of this site would cost $700 million.
How was that number determined? What was the basis for reaching that staggering sum?
The property is 5.8 acres, or about 250,000 square feet.
At $700 million for the clean-up, the expense is $2,800 PER SQUARE FOOT.
That strikes me as a rather high cost for reclaiming this land, no matter how much hazardous material has seeped into it.